QUICK FACTS
artdesign@colum.edu
We are housed in the Art | Design Department, alongside the Graphic Design and Illustration programs.
120+ enrolled students (living on campus + commuters).
Most of the interior architecture classes are located in the 623 S Wabash Ave building.
We are one of the only CIDA Accredited (Council for Interior Design Accreditation) design programs in the region.
THE MILLION $ QUESTION
We provide an education that incorporates liberal arts, humanities, and science.
You can graduate with a CIDA accredited BFA of Interior Architecture.
You will work in one of the city’s design offices as part of your Internship requirement.
You will qualify to undertake the NCIDQ certification at the competition of your degree.
Are you wondering what the difference between Interior Design and Interior Architecture is? The difference is subject to ongoing debate. Here at Columbia College we use the term to provide differentiation from Interior Decoration, which typically applies furniture and finishes to existing interior spaces. We interpret Interior Architecture to be a holistic three-dimensional response to a client's environmental requirements. The Interior Architect needs to be cognizant of building systems (structural, mechanical etc.) as well as apt in furniture, lighting and material selection in service of the health, safety and welfare of the user.
WHAT DO INTERIOR ARCHITECTURE STUDENTS DO AT COLUMBIA COLLEGE?
We are preparing you for a long-term creative career.
We design client driven commercial spaces.
We develop and understanding of elements forming the build environment: human needs, design theories, space planning, building codes, furniture and materials selection and interior detailing.
We explore interior spatial solutions through design studios, technology, theory and practical skill classes.
We explore many project types of the commercial interior architecture profession – restaurant, retail, education, exhibition, workplace environments.
Chicago is our laboratory, home to top ranking Global design firms. You will be out meeting designers at showrooms and experience the dynamic of the design community.
You will learn from faculty members who are practicing design professionals.
You will utilize the state-of-the-art fabrication facility for your projects.
Our students are a mix of analogue and digital. We like sketchbooks, pencils, models as well as AutoCAD, Revit, SketchUp and laser cutter.
We want to develop your unique voice. We do not have a “school look” or “preferred style”.

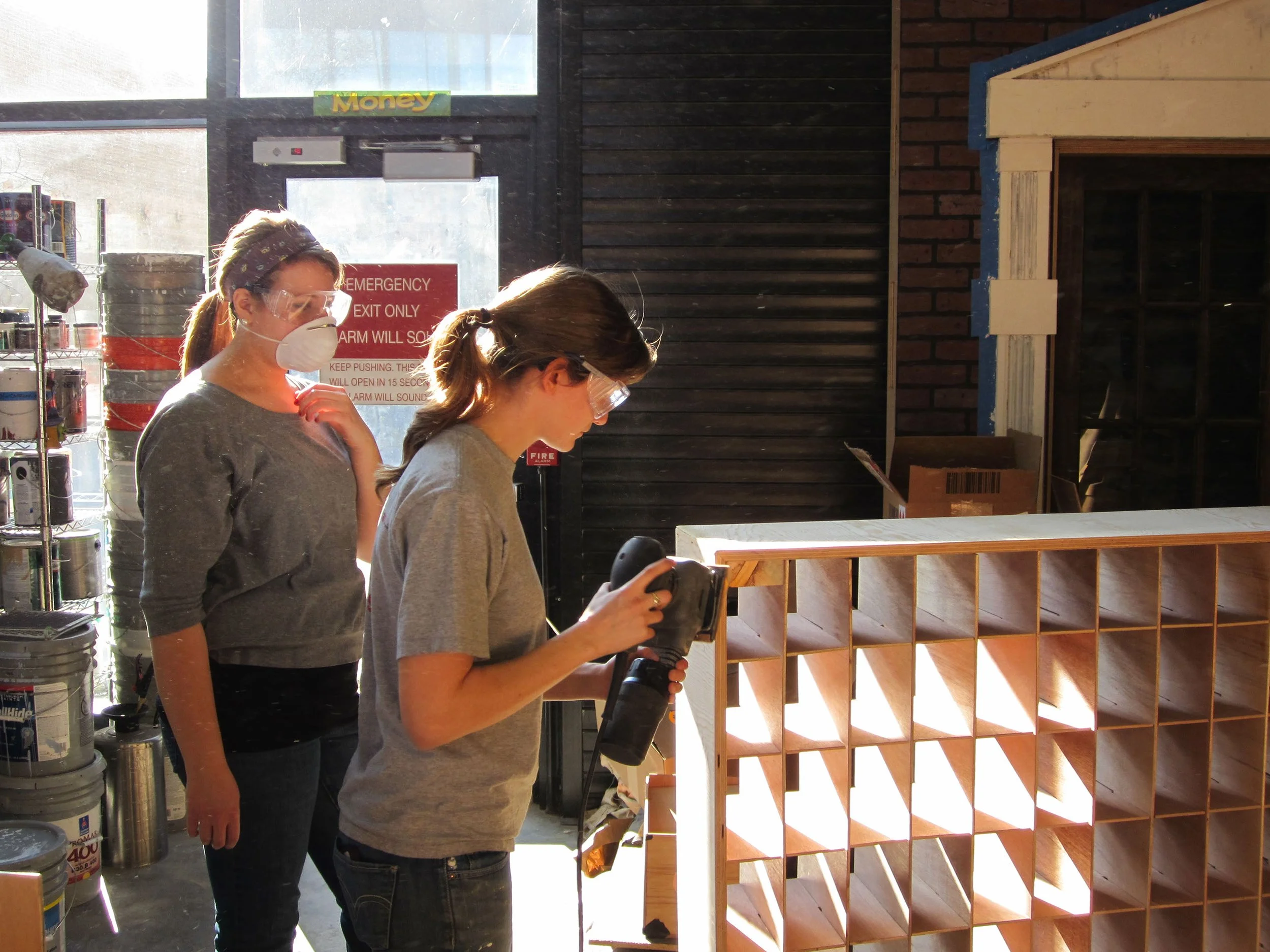





YOUR QUICK FOUR YEARS
First Year – the focus is on skill building: drawing, drafting, learning about color theory, thinking like a designer and digital workflow. Key classes include: Design Thinking, Drawing, Contemporary Practices for IA and Digital Media I.
Sophomore Year – beginning the IA studio sequence, learning: elements and principles of design, ideation, space planning and experience the IA specific design process. Key classes include: Introductory Studio, Lighting and Building codes.
Junior Year – You will begin to develop your portfolio of work and strengthen your skills in workplace, retail, exhibit design. Key classes include: Corporate and Narrative Studio, Construction Methods, Portfolio and you will begin to connect with the professional world through your internship.
Senior Year – You are given an opportunity to choose your area of focus, developing your most complex project yet. Interior Architecture students at this level are expected to network comfortably in their profession.
It is EXTREMELY important that you follow an advising plan and register for the right classes, as courses are only offered once a year and if you fail to meet a prerequisite, that might extend your studies with a whole year. Stop by at the College Advising Center 623 S. Wabash Ave, Suite 300 to have an academic advisor help you with transfer credit evaluation, class registration, course sequences, four year game plans, declaring or switching degrees.

Presentation samples from Justyna Solarz

Presentation samples from Justyna Solarz

Presentation samples from Justyna Solarz

Presentation samples from Justyna Solarz

Presentation Sample from Chad Voight

Presentation Sample from Chad Voight

Presentation Sample from Chad Voight

Presentation Sample from Chad Voight

Presentation samples by Claire Diebel

Presentation samples by Claire Diebel

Presentation samples by Claire Diebel

Presentation samples by Claire Diebel

Presentation samples by Claire Diebel

Presentation samples by Claire Diebel

Predesign sample from Anongnad Srisurayotin

Predesign sample from Anongnad Srisurayotin

Predesign sample from Anongnad Srisurayotin

Predesign sample from Anongnad Srisurayotin

Garrett Omvig Construction Document Samples

Garrett Omvig Construction Document Samples

Garrett Omvig Construction Document Samples

Garrett Omvig Construction Document Samples

Collaborative project with the Field Museum, Chicago Chris Sheets and Caitlin Walsh

Collaborative project with the Field Museum, Chicago Chris Sheets and Caitlin Walsh

Collaborative project with the Field Museum, Chicago Chris Sheets and Caitlin Walsh

Collaborative project with the Field Museum, Chicago Chris Sheets and Caitlin Walsh
HOW DO IA STUDENTS LEARN?
We approach learning in a multiple ways:
Through discussion and exercises in a conventional lecture setting.
Through designing in design studios.
Through discussion one-on-one in desk-crits and in a group setting with fellow students and professional guest jurors.
Through observing and investigating case studies.
Materials Lab and Merchandize Mart for materials.
Through fabricating in the Fabrication Facility.
Through professional exposure through the Internship and industry events.
Student design sketch examples
Student work samples from Detail Studio
WHAT MAKES US SPECIAL?
Practicing Professional faculty
Active Alumni: an extensive list of graduates ready to network with you locally and around the World. Selected firms include: Aria Group Architects, 555, Perkins + Will, RGLA, Designs 4 Dignity, Susan Fredman Design, Studio Gang Architects, Studio O+A, Crate and Barrel.
Annual Design Charrette
Design Build studio projects
Participation: We urge our students to participate in local, national and international competitions such as Recognizing Exemplary Design award, Sherwin Williams, Steelcase NEXT.
Professional Partnerships: Chicago is home to a large number of professional organizations ideal for networking such as IIDA (International Interior Design Association, ASID (American Society of Interior Designer), NEWH (National Executive Women in Hospitality), ICAA (Institute of Classical Art and Architecture).
Studio Partnerships: We partner with local institutions such as Rush Hospital, Field Museum, Chicago Public Schools, Chicago’s 48 Ward, Association House, Chicago Public Arts Group and others.
The City of Chicago: The third largest city in America is your campus. Strong, vibrant, art community and culture. World class museums, conventions, attractions, and events. Employment and opportunities are right down the street. Cool Fact: All Columbia have free access to the Museum of Contemporary Art and the Art Institute of Chicago College Chicago students.
Accreditation since 1990.
Being in a liberal arts college our students have exposure to a vibrant, multi-disciplinary community. Have a look at the list of electives and general education classes available!




WHY IS CIDA ACCREDITATION IMPORTANT?
CIDA sets standards for post-secondary interior design education and evaluates college and university interior design programs and publishes a list of accredited programs that meet their rigorous standards. They constantly update these standards following changes in the discipline by members of our industry. Our program is the only accredited program in the area. We have been accredited since 2005. The program recently completed a successful accreditation visit (2024) and expect a full 6-yr re-accreditation decision in the fall 2024.
POPULAR CAMPUS RESOURCES FOR STUDENTS
Materials Lab 623 S. Wabash Ave. 6th Floor. Physical samples of materials and references.
Efroymson Art and Design Resource Center 623 S. Wabash Ave. 4th Floor. Books, materials and other resources to boost your creativity.
Visual Arts Computer Lounge 623 S. Wabash Ave. 9th Floor. The latest professional software (Windows and Mac), drawing tablets, scanners.
Digital Print Lab. 623 S. Wabash Ave., Lobby. Large scale printing, posters, books (soft and hardcover), vinyl stickers, portfolios, prints, fabric, and more.
Fabrication Facility. 623 S. Wabash Ave., 10th Floor. Woodworking, metalworking, 3D printing, laser cutting, formech vacuum former, CNC milling, and more.
Career Center. 754 S. Wabash Ave, Third Floor. Staff dedicated to help develop your employability. Industry relations, internships, and career development (resumes writing, interview skills)
The Learning Studio. 33 E. Congress, First Floor. Tutoring available for software as well as general studies.
Shop Columbia. 619 S. Wabash Ave. Sell your artwork to the public year round.
Student Center. 754 S. Wabash Ave. A five-story, 114,000 square-foot collaboration hub.

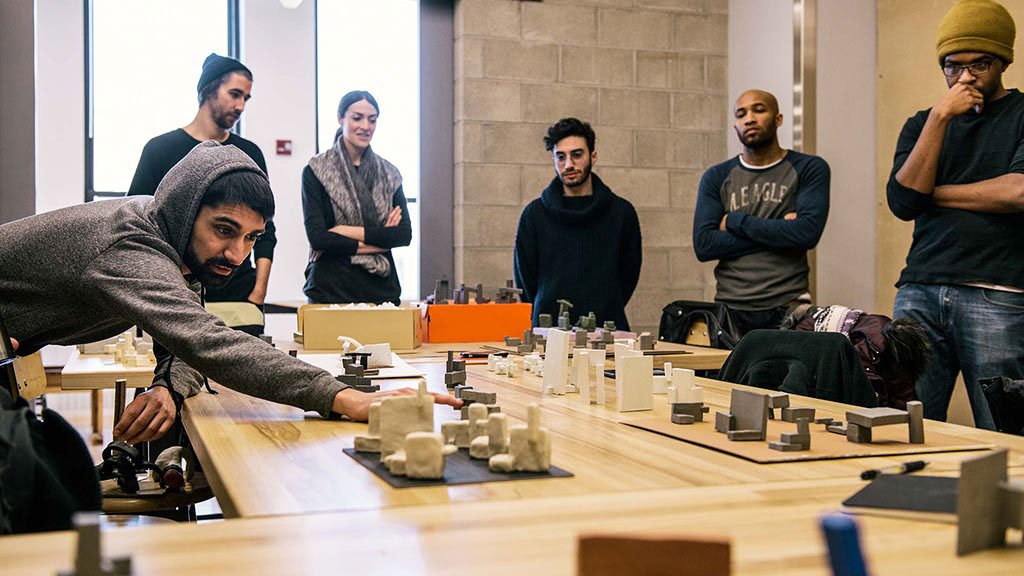
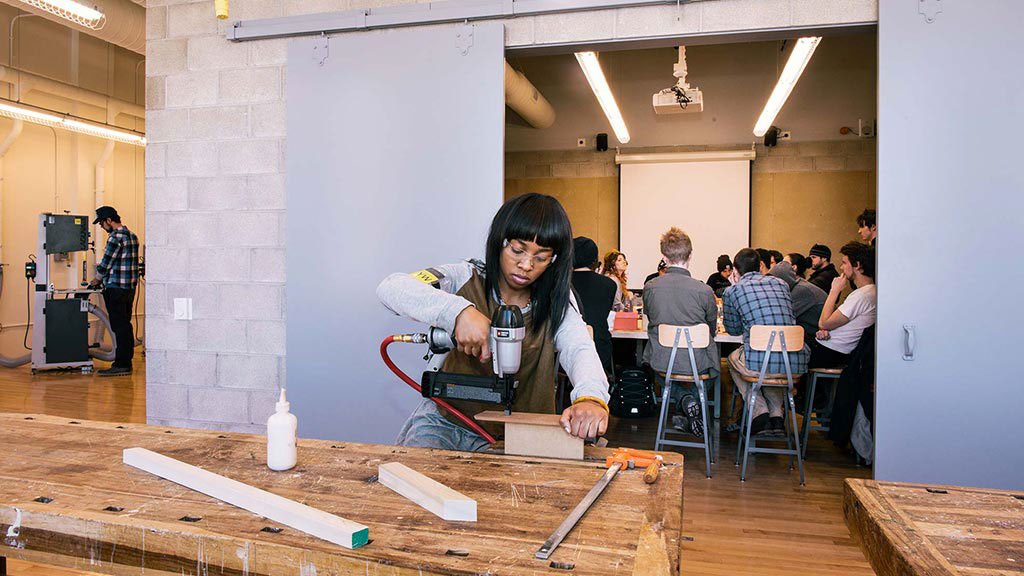

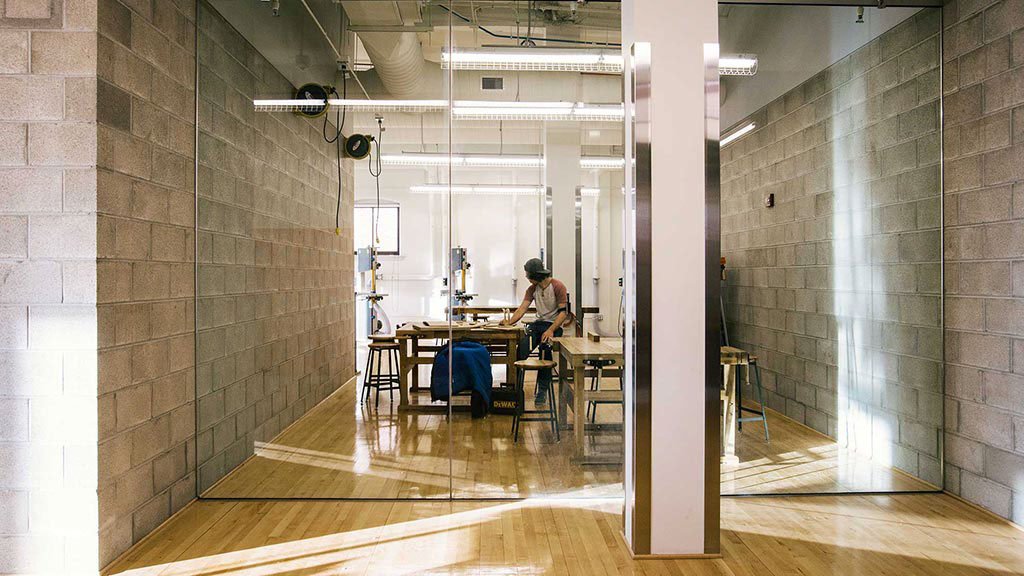

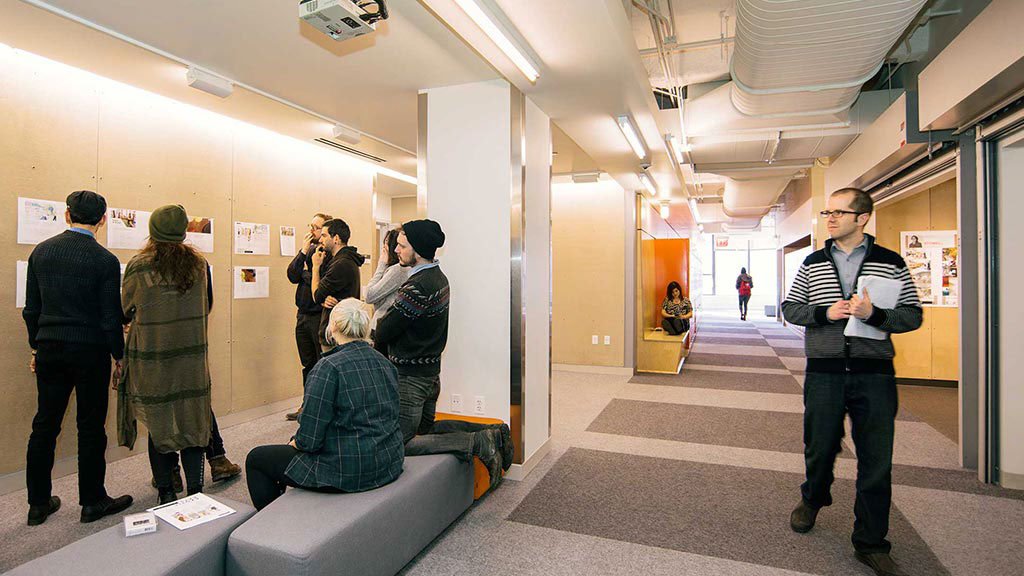

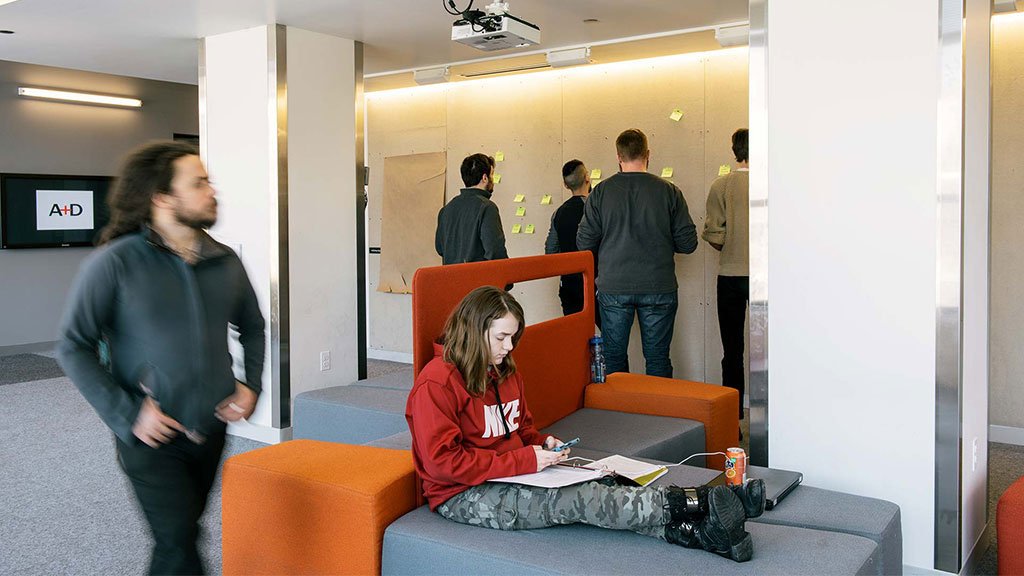
Images about our facilities. Copyright: Jay Wolke / Gensler, Chicago
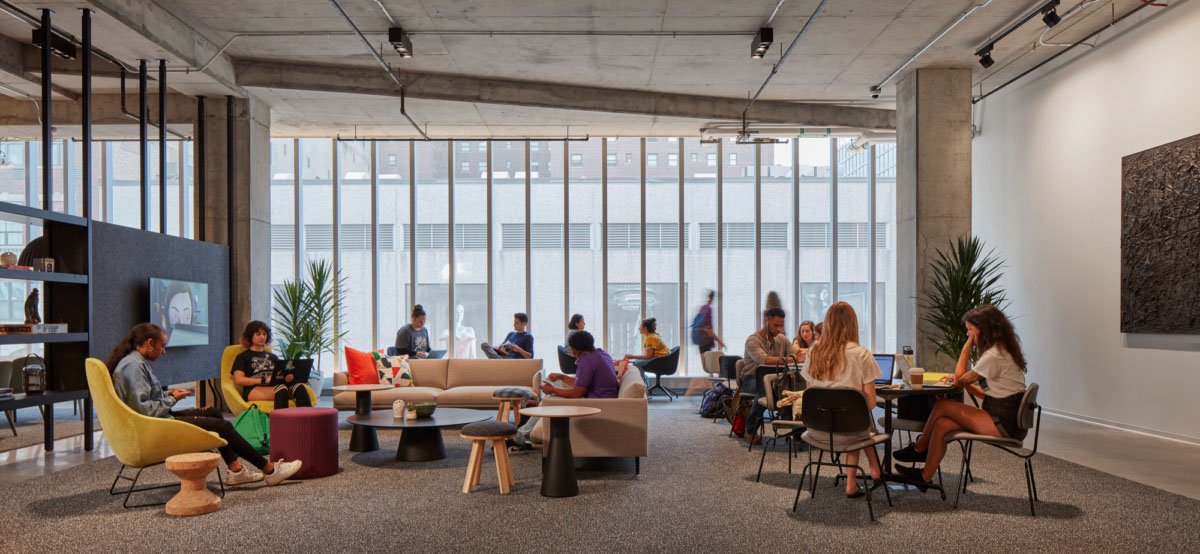




Designer: Gensler, photographer: Tom Harris, copyright: educationsnapshots.com
"Columbia College Chicago’s five-story, 114,000-square-foot student center is the first on its expansive urban campus since the school’s founding in 1890. The structure provides a diverse student body with a welcoming, inspiring hub for creativity, collaboration and chance encounters. The project is part of the school’s strategic vision for the future and offers more than a typical student center—actively magnifying the energy and creativity found within in it, rather than simply serving as a passive container for it. The building creates visual awareness and encourages students to reevaluate their perspectives."
HARDWARE NEEDS
Interior design students are required to have their own laptop that meets or exceeds required minimum specifications. There are computers available for use on Campus, but they are limited and having a laptop helps with time management and facilitates independent work.
SOFTWARE NEEDS
Microsoft Office 365 or similar
Adobe Creative Cloud (Windows + Mac) - You will be working a lot in InDesign and Photoshop. Some in Illustrator. (free to all Columbia College Students)
Sketch-up (free download)
Autodesk: Revit Architecture (free download)
Autodesk: AutoCAD (free download)
Autodesk: 3Ds Max (free download)
REQUIRED BOOK LIST
Interior Architects use a lot of reference books when designing. You will be required to purchase books for your classes, that you will use in multiple courses, resulting in a great reference library as you enter the field. The total cost of hard copies is around $100 per semester total.
FULL-TIME PROGRAM FACULTY
Interior Architecture faculty members are professional architects and designers in addition to passionate educators. They conduct important research for the field on topics such as sustainability and experimental design.
Faculty Highlights
Dave Broz is a Visiting Professor and has led the creation of over 7 million square feet of new buildings and renovations at clients across the globe, with many of his projects receiving design awards. He has been recognized for his commitment to service by being awarded The Buckminster Fuller AIA Illinois Service Award, Crain’s Chicago 2021 Most Notable Not Profit Board Leaders, and the University of Kansas Alumni Service Award.
As a prolific public speaker, Dave has presented at dozens of conferences across the Globe and has been a visiting lecturer at the University of Kansas, Illinois Institute of Technology, Florida State University, St Mary’s College, and now Columbia College Chicago. Dave lives and teaches that designers have the ability AND the responsibility to make our world a better place through their design vision.
Tim Cozzens is an Associate Professor with over 40 years of professional design experience across numerous project typologies and is president of workshop/Cozzens, a design-build studio specializing in custom spaces and objects. He has taught at the School of the Art Institute of Chicago, the University of Notre Dame, Penland School of Crafts, and Northern Illinois University. Previous professional design experience includes positions at Perkins + Will, Swanke Hayden Connell, DesignBridge, The Environments Group, and ISD Incorporated.
Rene Kingis an Assistant Professor and holds a Bachelor of Science degree in Interior Design from the University of Minnesota and a Master of Architecture degree from the University of Wisconsin; an experience which ignited her passion for urban environments. Her teaching interests are wide-ranging, covering various aspects of design; civic engagement, social justice, story-telling, and participatory design.
Seeking enhanced impact, she has cultivated partnerships with a wide spectrum of civic institutions in Chicago and her hometown of Kenosha, Wisconsin. These partnerships are rooted in her commitment to engaging future users in participatory design processes. René is also the co-founder of the Chicago Pattern Project and the founder of Pattern Squared, an innovative initiative focused on exploring the communities we inhabit to generate artifacts that stimulate conversations surrounding community, environmental attachment and placemaking. Through these collaborative efforts, she aims to foster enthusiasm, engagement, and a deep sense of agency throughout the design journey. Her ultimate goal is to co-create spaces that genuinely mirror the distinct needs and aspirations of the communities they are intended to serve. Her dedication to community involvement and the creation of meaningful, community-centered spaces is at the heart of her work.
Rebecca Midden is an Assistant Professor and Chicago based designer. Throughout her career, Rebecca has successfully completed a diverse array of architectural and design projects. Her portfolio includes the design and planning of corporate headquarters, mixed-use residential towers, private residences, and luxury hotels. In addition, her practice includes interdisciplinary explorations, with an interest in making the invisible visible as it pertains to our emotional and psychological experiences in spatial environments. These explorations are experienced through art installations, object design, and landscape projects.
Rebecca is the founder of Dutch Miller Design, a multidisciplinary practice based in Chicago with projects nationwide. Rebecca received a MArch from the School of the Art Institute of Chicago in 2010 and she received a BA from Bowling Green State University in Art History in 2003.
Lucy Trimarco is an Assistant Professor, an NCIDQ Registered Interior Designer by the State of Illinois, and certified as a LEED AP ID+C professional. Previous design experience with architecture firms includes VOA Associates, OWP&P, Partner by Design, The Environments Group, Fitzgerald APD and as a consultant to Perkins &Will, Lieber Group, TKA Partners and McCann Associates. She holds a Master of Science in Product Design & Development from Northwestern University, and a Bachelor of Fine Arts in Interior Design with Honors from The International Academy of Design & Technology.
Guided by empathy and inclusivity in collaboration, Lucy has developed interiors for commercial offices, showrooms, and healthcare institutions. Her most recent Chicago projects are Bloomer Chocolate’s Corporate Office and Thomas West Hair Salon. In her current role at Columbia College Chicago, she is working to integrate more DEI content strategies into student projects and investigating how to integrate new technologies such as artificial intelligence (AI), Augmented Reality (AR) and Virtual Reality (VR) into the classroom.

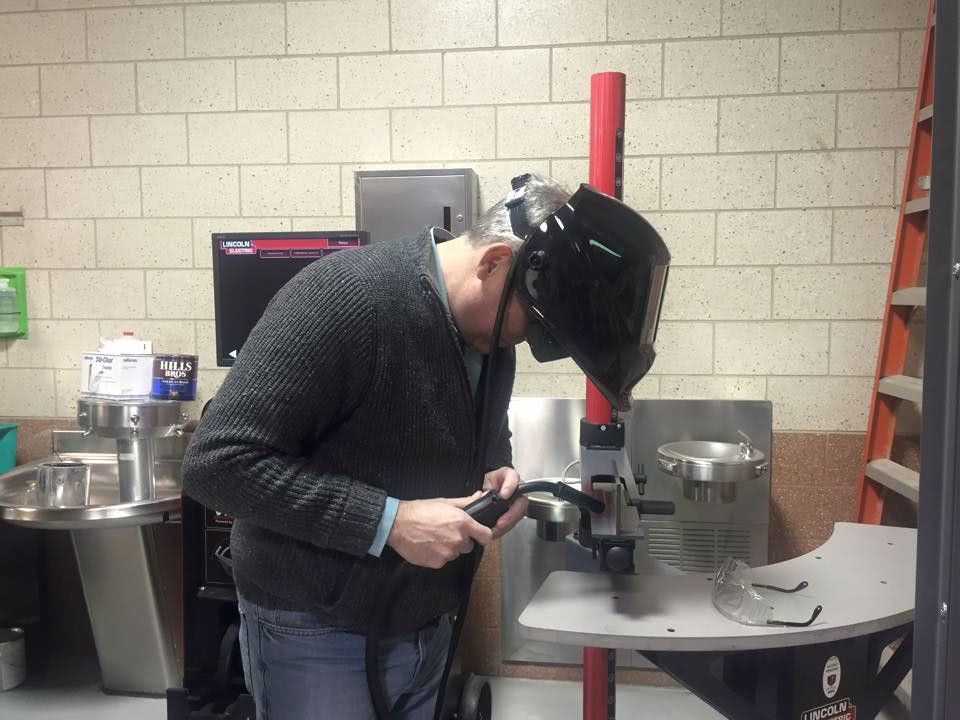

Photo credits: CCC official website, Gensler official website/ Jay Wolke, Interior Architecture CCC Facebook page, student work credited at the images, CIDA archive, Tim Cozzens and Petra Probstner photo archive.

